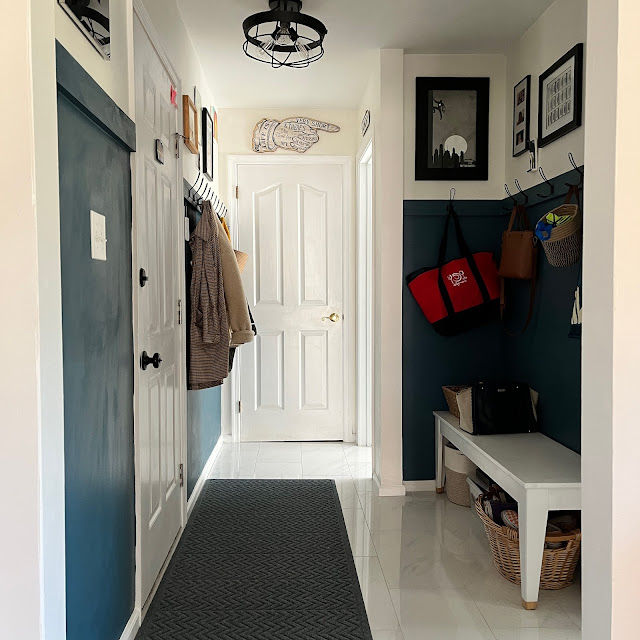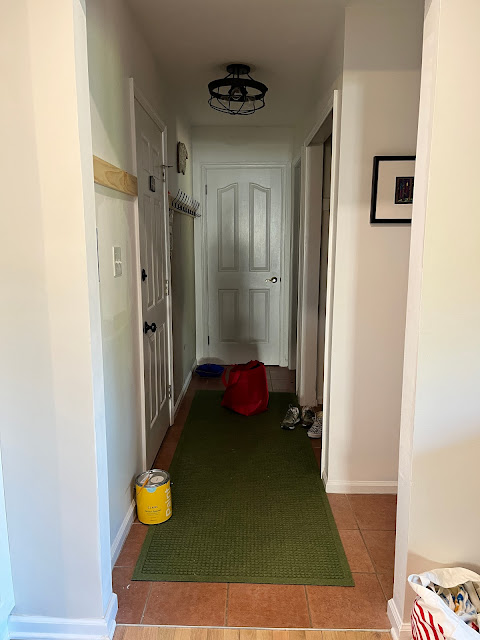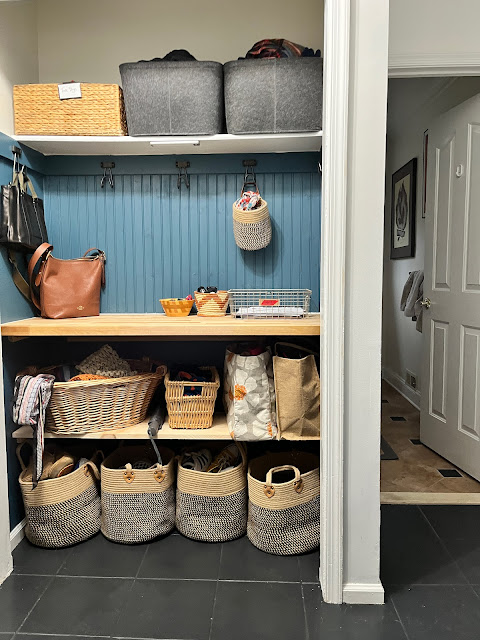Back Hallway Shiplap Update

When we last saw the back hallway (AKA boot room) it looked pretty good. Lots of hooks, new floor, fun gallery art. But the issues were many: I wanted a wood element to warm up the space. The new shelf was the wrong color ... but really it was the walls that were the wrong. They were just "off" the blue cabinet color. So, obviously something had to be done. And with Leah off to college, I needed a 1-weekend doable DIY project that I could focus on. Off to Lowes for $200 worth of shiplap and new pine boards for the hook rails. Demo started! All the rails came down easily. The wall to the right of the garage door (on the left side of this photo) needed to go white, so I primed that a few times to cover over the erroneous blue. Shiplap install time! Went up pretty quickly once I started chopping. I wish those half pieces/cuts were on the bottom of the wall, instead of the top, but I'll know better for next time! I put three coats of the ("SW: Denim") blue pain...





