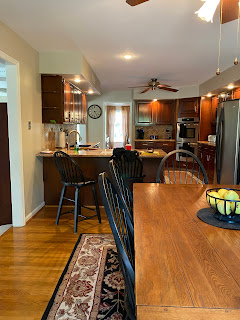It's starting! We have our first meeting with the contractor we used in the basement to talk about the KITCHEN remodel. That's right, it's time to tackle this crazy, dark kitchen!
One thing you need to know: Dave and I have been talking about a kitchen remodel for about 9 years. If you recall, the kitchen in our last house was OK, workable, but certainly nearing retirement. And we talked often about our wish list and what we'd do.
I had a pretty good layout in my head and have looked at hundreds of inspirational photos. So we're not walking in cold.
If I'm being honest, I regret not tackling that kitchen in Illinois years ago. It had such potential and I carried that picture in my head for years, so it was sad to not see it get done. Though, I don't think we would have seen the return on investment, even in the crazy market. It would just been my satisfaction of knowing I gave that great house a great kitchen. But I digress.
This kitchen in our Modern Colonial in PA with no natural light and smack in the middle of the house is a whole other case. As usual, I started with the list of our goals.
- Remove soffits and make ceilings all one level.
- Move corner sink and replace with LARGER one.
- Replace floors in kitchen area, maybe in eating/back hallway.
- Replace cabinets with lighter color, new white-quartz counters and more drawers.
- Incorporate open shelving in a few spots.
- Add a full-size pantry for food storage. And cabinet/drawer especially for trash can.
- Add more lighting, including pendants.
- Update electrical and appliances (except fridge). It's outdated and will need work.
- Both openings to Family room the same size. OR REMOVE WALL?
- Add cabinets to eat-in area.
Then I have three options for how we could configure this kitchen, based mainly on how we use the kitchen. That's super important. We've lived in this kitchen for over 6 months and we know how we'd like to use it. Here are the options:
Option A works with the existing layout, so in theory, it's less expensive and less time. I don't hate the current layout, actually. It makes the kitchen feel roomy. And I can have more people in it. It just needs a more thoughtful layout. (Click image to see larger view)
The second option is all about opening up to the family room and creating an "open concept" space. Dave is really pushing for this one, because he misses fixing meals while watching football. Honestly, I wonder if we're breaking a "colonial house" rule opening it up. But at the same time, this layout is better suited for entertaining and how we generally prefer to live. It's also likely to be more expensive, more time and we end up with a smaller kitchen footprint.
It's with keeping this colonial vs. open concept opposition in mind that I created this third option, that opens up a "pass through" into the family room with our current footprint. We can prep food, wash dishes and watch football, but we save a little on time and money. And keep the shelves and cabinets we lost in the transition to an island.
In this first meeting, we're going to talk through the options, hear suggestions from Bruce's kitchen architect and get the numbers. Because, our next step is to start saving for this kitchen and we need to know how much we'll need to set aside for this monster undertaking.
I'm nervous and excited. But mostly just looking forward to having actual budget numbers I can work toward. It makes things more solid for me.
Which direction would you choose?






Comments
Post a Comment