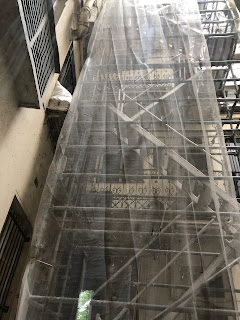Our Kitchen Improvements Post Paris

I think we'd all love to renovate our kitchens. It's a universal ambition. And I have huge plans for our kitchen, but it's not currently a high priority or in the budget, so I'm just making a few improvements post Paris. One, I am removing the light fixtures. It comes down to this: I didn't pick them out, and they're not pretty. And life is too short for ugly kitchen fixtures. So I found these matte black fixtures on Wayfair and got them both for under $175. Dave installed them and BAM and instantly more in love with my kitchen. New Light in Front, Old Light Behind Then there's our pantry, which is kind of a hot mess. First, it's got wire shelves and bagged items get caught between the wires. The cans section is dropping, glass jars get knocked over and it's got this bifold door that should be used for closets, not kitchen pantries (in my opinion). Our Pantry: The Current Situation I've made attempts to organize and sort, bu...



