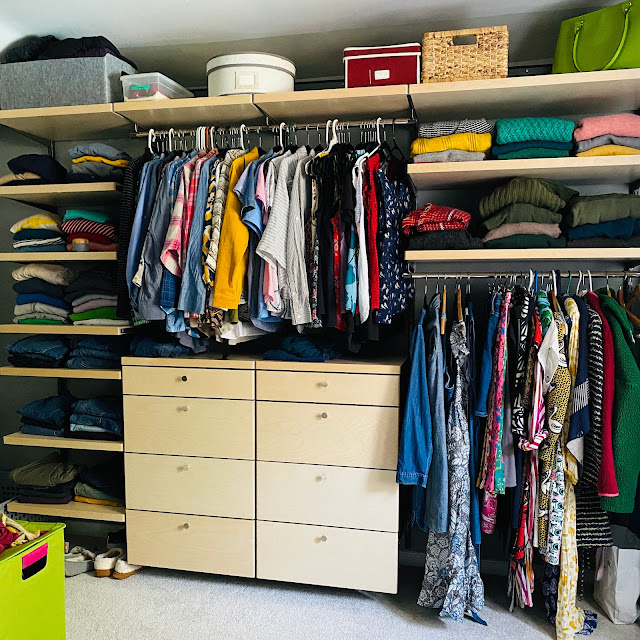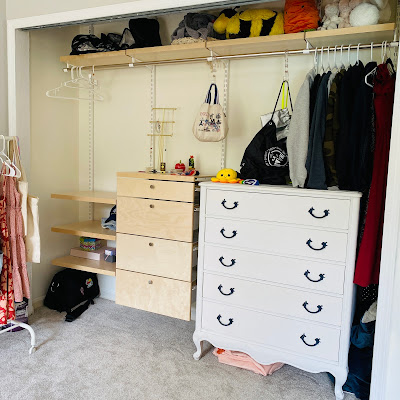Closets are are in and I'm IN LOVE!
I've been stalking the ELFA closet systems from The Container Store for years. And when we decided to convert the room attached to our bedroom to a closet, formerly used as an office, I knew I wanted to custom build an ELFA closet for us.
Here's what I was told: They're super-easy to build. And they are customizable even after installation; you're not stuck with a certain layout. So if I get a job at an office where I need to be dressed up, I can reconfigure my closet to include more hanging space. Or a pants hanger. Other closet systems were cheaper, but you were committed to that layout.
I got the room measurements during the inspection, went on the website and did all the work to create two walls of closets. And we did one for Alice's closet, since a) she didn't want her closet doors and b) her existing closet system was a disaster.
And, lucky us, we got 25% off all three closet systems ... during their annual sale. So triple hooray.
Are they easy?? LET ME TELL YOU THAT YES YES YES it's the easiest construction project yet and the impact for the effort is 400%.
Here's Dave's side ...
There's a bar-height table in the middle, where we can fold clothes and tuck our laundry baskets under. Lighting is still outstanding, since there is no overhead light and our handyman said its going to be challenge to include one. So we're making due with a wall sconce.
It feels SO LUXURIOUS to walk into this room with such a nice, organized system on the walls. I love seeing all my clothes (I have a few formal items in the smaller closet we converted to a linen and storage closet ... more on that later). There's a window in this room, too.
If I was to do this again, I don't think I would have bought the drawer fronts. Yes, they are gorgeous and elevate the look of the closets, but I didn't mind seeing into the drawers, as I thought I would. Just a note, as I would absolutely buy this system again.
Here's the space when we bought the house. The sellers used it as an office. It's on the original 1988 floorplan as a "sitting room."
And Alice's closet is super cute, too. She wanted to keep her dresser and slide it under the hanging rod, so we designed her system with some extra space. In the future, we could always order more shelves or reconfigure as she needs.
Here's the closet after I painted the scuffed up walls, and hung all the rails for the ELFA system. The shelves hadn't been shipped yet.
And the finished closet...
We just need to hang "closet door" curtains and she'll be all set. What a difference!







Comments
Post a Comment