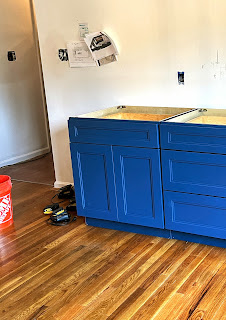Three Things I've Learned So Far on This Reno
This is our first kitchen renovation, we'd done bathrooms and basements before, and I'm learning a whole lot about how this is all done. Sure, I've learned a bunch from my HGTV shows, but it's obviously far from the real thing.
1. Put your plan up on the wall! As much as I like our contractor Bruce and the guys he brings in to do the jobs, he forgets a lot about the details of the OUR VISION. A perfect example: the plumbers had to come back and hide more plumbing because he forgot we're not having upper cabinets. Taking the advice of some Instagram home designers I follow, I tacked up the cabinet plan and other views on the wall of the kitchen. So I, or Bruce or anyone else around, can reference them.
We've pointed to them so many times in the last few weeks, they're super super important. You have to expect these guys are working on other jobs, so they don't have your plan memorized. This helps so much.2. Be on sight as much as possible and check in. And don't be afraid to question something. I've caught so many little details, like the missing hole in the back of the cabinet for my outlet. Or being in on the discussion for the island spacing. I can't imagine what people who go off to work for the day and come home with all these things missed or ignored.
If I'm not being called down to look at something, I swing by to "get water" or "let the dogs outside" and show my face. There's usually a question or issue they were just waiting for me to swing by to answer.
3. Let the experts handle it! Sometimes there are things you should weigh-in on, and some topics you just have to let the experts talk it out. Stay silent but listen, in case they need you to make a call at the end. The electricians had a few conversations about lines and switches -- worked with Bruce but then had me add in my thoughts at the end. Or construction challenges they had to figure out solutions to -- not my expertise. Know when to shut up. Or when to say "what do you recommend?" because, if they're experienced, they might have ideas.
4. Know what you want it to look like in the end. Ok, this is a tough one but if you're the designer, you need to have (and hang on to) that final vision. It helps when making decisions and keeping up progress. Wishy-washy just slows down the process. I'm the "vision gal" -- I imagined this kitchen down to the grout color months ago. So when asked a question, I check with the image in my head and answer confidently. That's helping to keep everyone on track.
That said, there are little compromises along the way. And that's OK, too. We didn't want to go to the expense to move an HVAC intake on the wall over the blue cabinets. So I adjusted the design and it's actually a little cleaner than my original idea.
Hanging on to that final vision also keeps up motivation when you're three weeks in and looking at cut up walls and floors while cleaning up dust from every room in the house. It's intense and uncomfortable. It just is! But if you can close your eyes and envision what's coming, it's a little easier to put up with the dust and discomfort.
More progress photos coming!
See the kitchen planning post here and design concepts here.




Comments
Post a Comment