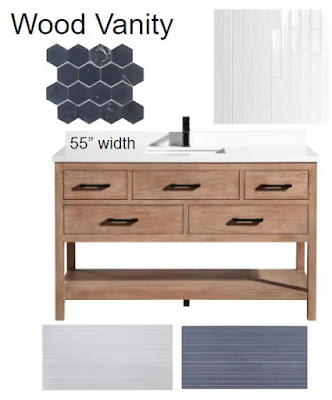Powder Room Design Board
This winter I'm all about updating our Powder Room -- the bathroom off the kitchen our guests use. It's ugly. Just plain ugly. I painted it last year and switched out the horrible light fixtures, just to improve it a little, but now I'm ready to tackle it.
| Before - The Powder Room when we moved in |
With a small budget, I was planning to work with the vanity and either paint or tile-over the floor. I think the floor is the main issue. Replace the faucet and tile the wall. Maybe some kind of window treatment. Oh, and replace the towel bar with hooks. I really don't like towel bars. They never look organized -- always messy.
But Dave offered $3k from the house budget ... and I was off to the races! I'll hire a handyman to replace the floor and install a NEW vanity. Yay! And I'll tile the wall and paint the remaining walls.
Now, I have to make a decision on the vanity. They're expensive and will direct the rest of the finish choices. Here's the three choices I've narrowed down to ..
Option 1:
Option 2:
Option 3:
This is the three I've narrowed down to, with an idea of tile and faucet. This helps me figure out the style I'm working towards.
For the vanity, I really want an open bottom shelf for all the pool towels. It will be a perfect spot for them and for a basket of sunscreen for guests when the pool is open. This is the bathroom everyone uses from the bathroom, so it will great to offer easily-to-grab essentials.
We also like having the storage in the bathroom, something we've never had in other powder rooms. We use a drawer for medications and extra tampons/pads for quick access. And extra toilet paper and soap, of course.
Next step is make a final decision on the vanity and get it ordered. Once it arrives, I can start pairing it with tile samples to make that decision.
Updated bathroom, here we go ....





Comments
Post a Comment