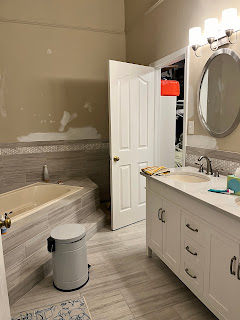Surprise Bathroom Reno
At the beginning of August, we noticed a wet seam in the ceiling of the kitchen. We assumed it had something to do with the kitchen renovation last year, so we called our contractor to come out and take a peek. Lo and behold our toilet in the primary bathroom, just above, was slowly leaking.
Gross.
To sum up, we got the mold remediation guys involved, submitted a claim with our insurance company and hired our buddy General Contractor Bruce ... and now we're renovating the bathroom.
Look, in the back of my mind, while I'm falling asleep at night or while strolling through Pinterest, I have thought about what I'd do when the time came to redo that bathroom. When we moved in, it has been "updated" with grey & white matte tile and marble hex tile. But the bathtub takes up 80% of the bathroom and the tile was never sealed, so it grows dirt/mold like no tomorrow. And it's painted an offending beige and you know how much I hate that color. (I had even started to paint, just as we found the mold, so I stopped.)
So in the span of about two months, I've gone from passively planning the bathroom renovation, to buying a bathtub, toilet and a whole lot of tile.
The thing is, with the kitchen, we'd been dreaming up our ideal kitchen for years and years. And then actually pen-to-paper planning for about three months before anything got underway. In this case, I had about a week to finalize all the thought swirling in my head and hit "buy" on all the stuff we'd need.
As usual, I started on Pinterest, pulling all the images of bathrooms I had already pinned together and finding that one pic that made my soul SING. And here's the inspiration pic ...
Blue, because OBVIOUSLY. White walls. Warm wood vanity and brushed nickel with black accents. Pretty!
After hours on Pinterest and imagining and pondering, here's the vertical flat-lay ...
Learning from the kitchen renovation, I also drew up the VISION that's sitting in my head ... and plan to tape them to the walls, after the demo is complete. That was KEY for the kitchen, with all the different subcontractors coming in.
I cannot draw the angled wall or any sort of perspective, but it gets the vision across. The contractor and GC took pictures of it.More to come!
Related links:






Comments
Post a Comment